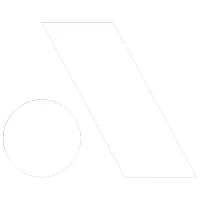Bought with Realty One Group Bold
For more information regarding the value of a property, please contact us for a free consultation.
231 E Road Runner DR Shelton, WA 98584
Want to know what your home might be worth? Contact us for a FREE valuation!

Our team is ready to help you sell your home for the highest possible price ASAP
Key Details
Sold Price $615,000
Property Type Single Family Home
Sub Type Single Family Residence
Listing Status Sold
Purchase Type For Sale
Square Footage 2,574 sqft
Price per Sqft $238
Subdivision Brockdale
MLS Listing ID 2387336
Sold Date 07/11/25
Style 12 - 2 Story
Bedrooms 4
Full Baths 2
Half Baths 1
Year Built 2005
Annual Tax Amount $6,648
Lot Size 1.320 Acres
Property Sub-Type Single Family Residence
Property Description
Absolutely stunning home in the coveted Brockdale area, tucked away in a park like setting on over an acre w/the utmost privacy & seclusion. This meticulous custom-built home is ready to welcome you.Beautiful kitchen offering newer appliances, quartz counter-tops, plenty of counter & cabinet space. Step into your private office, home gym & library for that added custom touch. Cozy gas fireplace, living room, dining room & laundry room all on the main. 4 bedrooms on the upper, including the primary suite. Newer roof,exterior paint & gutters, updated landscaping, sprinkler system & EV charger, this home has so much to offer. Bumpable offers welcome
Location
State WA
County Mason
Area 172 - Mason Lake Region
Rooms
Basement None
Interior
Interior Features Bath Off Primary, Built-In Vacuum, Ceiling Fan(s), Double Pane/Storm Window, Dining Room, Fireplace, French Doors, Laminate Tile, Walk-In Pantry, Water Heater
Flooring Hardwood, Laminate, Vinyl, Carpet
Fireplaces Number 1
Fireplaces Type Gas
Fireplace true
Appliance Dishwasher(s), Double Oven, Dryer(s), Microwave(s), Refrigerator(s), Stove(s)/Range(s), Washer(s)
Exterior
Exterior Feature Cement Planked
Garage Spaces 3.0
Community Features CCRs
Amenities Available Cable TV, Fenced-Fully, High Speed Internet, Outbuildings, Patio, Propane, RV Parking, Sprinkler System
View Y/N Yes
View Territorial
Roof Type Composition
Garage Yes
Building
Lot Description Alley, Paved, Secluded
Story Two
Sewer Septic Tank
Water Community
Architectural Style Contemp/Custom
New Construction No
Schools
Elementary Schools Mountain View Elementary
Middle Schools Oakland Bay Jr Hs
High Schools Shelton High
School District Shelton
Others
Senior Community No
Acceptable Financing Cash Out, Conventional, VA Loan
Listing Terms Cash Out, Conventional, VA Loan
Read Less

"Three Trees" icon indicates a listing provided courtesy of NWMLS.

