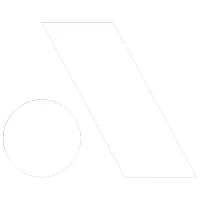Bought with Coldwell Banker Danforth
For more information regarding the value of a property, please contact us for a free consultation.
29415 121st AVE SE Auburn, WA 98092
Want to know what your home might be worth? Contact us for a FREE valuation!

Our team is ready to help you sell your home for the highest possible price ASAP
Key Details
Sold Price $635,000
Property Type Single Family Home
Sub Type Single Family Residence
Listing Status Sold
Purchase Type For Sale
Square Footage 2,056 sqft
Price per Sqft $308
Subdivision Kent
MLS Listing ID 2372207
Sold Date 07/07/25
Style 12 - 2 Story
Bedrooms 3
Full Baths 2
Half Baths 1
HOA Fees $120/mo
Year Built 2014
Annual Tax Amount $6,247
Lot Size 3,577 Sqft
Lot Dimensions 102 x 35
Property Sub-Type Single Family Residence
Property Description
Welcome to this quaint community of Bridges. This stunning 3-bedroom + den home offers an inviting open-concept living and dining area, a chef's kitchen with a gas cooktop, island, and eating bar, plus double decks overlooking a serene pond in the fully fenced yard. Upstairs, enjoy a versatile open family room and a spacious 2-car garage. Front yard maintenance is included! Nestled in a vibrant community with walking trails, parks, an off-leash dog park, and tennis/basketball courts—all surrounded by a true pride of ownership. All new interior paint and new gas range. Just minutes from charming coffee shops, wine bars, and top-rated restaurants! 20 min to Sea/Tac airport, minutes from 167 & I-5. DOM due to buyer financing failed.
Location
State WA
County King
Area 330 - Kent
Rooms
Basement None
Interior
Interior Features Bath Off Primary, Double Pane/Storm Window, Fireplace, Water Heater
Flooring Engineered Hardwood, Carpet
Fireplaces Number 1
Fireplaces Type Gas
Fireplace true
Appliance Dishwasher(s), Disposal, Dryer(s), Microwave(s), Stove(s)/Range(s), Washer(s)
Exterior
Exterior Feature Cement Planked, Wood
Garage Spaces 2.0
Community Features Athletic Court, CCRs, Park, Playground, Trail(s)
Amenities Available Cable TV, Deck, Fenced-Fully, High Speed Internet, Sprinkler System
View Y/N Yes
View Territorial
Roof Type Composition
Garage Yes
Building
Lot Description Curbs, Paved, Sidewalk
Story Two
Builder Name Oakpoint
Sewer Sewer Connected
Water Public
New Construction No
Schools
Elementary Schools Arthur Jacobsen Elem
Middle Schools Rainier Mid
High Schools Mountainview High
School District Auburn
Others
Senior Community No
Acceptable Financing Cash Out, Conventional, FHA, VA Loan
Listing Terms Cash Out, Conventional, FHA, VA Loan
Read Less

"Three Trees" icon indicates a listing provided courtesy of NWMLS.

