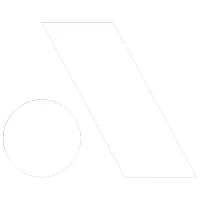Bought with John L. Scott, Inc.
For more information regarding the value of a property, please contact us for a free consultation.
21404 NE 67th ST Redmond, WA 98053
Want to know what your home might be worth? Contact us for a FREE valuation!

Our team is ready to help you sell your home for the highest possible price ASAP
Key Details
Sold Price $2,030,000
Property Type Single Family Home
Sub Type Single Family Residence
Listing Status Sold
Purchase Type For Sale
Square Footage 3,840 sqft
Price per Sqft $528
Subdivision Hunters Glen
MLS Listing ID 2373287
Sold Date 06/13/25
Style 12 - 2 Story
Bedrooms 4
Full Baths 2
Half Baths 1
HOA Fees $45/ann
Year Built 1988
Annual Tax Amount $17,326
Lot Size 0.704 Acres
Property Sub-Type Single Family Residence
Property Description
This elegant home in Hunters Glen blends modern comfort with timeless style. $425k+ in luxury upgrades differentiate this home, including expanded media room with ¾ bath, primary bathroom, kitchen with Wolf stove and Sub-zero fridge, A/C and more. Outside, a serene water feature & expansive bluestone patio wrapped by lush landscaping including Irish Yew, red roses, 5ft camellias, hydrangeas & Japanese maples surrounded by custom lighting creates an inviting space for gatherings, all enveloped by wrought iron fence. The primary suite boasts a luxurious Carrara marble bathroom, and the bonus room offers a media theater space for relaxation. Walking distance to top-rated schools & a short commute to Microsoft, Amazon, Meta, Costco, & Google.
Location
State WA
County King
Area 550 - Redmond/Carnation
Rooms
Basement None
Interior
Interior Features Ceramic Tile, Double Pane/Storm Window, Dining Room, Fireplace, French Doors, Security System, Skylight(s), Water Heater
Flooring Ceramic Tile, Hardwood, Marble, Carpet
Fireplaces Number 1
Fireplaces Type Gas, Wood Burning
Fireplace true
Appliance Dishwasher(s), Disposal, Double Oven, Dryer(s), Microwave(s), Refrigerator(s), Stove(s)/Range(s), Trash Compactor, Washer(s)
Exterior
Exterior Feature Brick, Stucco, Wood
Garage Spaces 3.0
Community Features CCRs
Amenities Available Cable TV, Fenced-Fully, Gas Available, High Speed Internet, Irrigation, Outbuildings, Patio, Sprinkler System
View Y/N No
Roof Type Shake
Garage Yes
Building
Lot Description Corner Lot, Paved
Story Two
Builder Name John L. Buchan
Sewer Septic Tank
Water Community
New Construction No
Schools
Elementary Schools Dickinson Elem
Middle Schools Evergreen Middle
High Schools Eastlake High
School District Lake Washington
Others
Senior Community No
Acceptable Financing Cash Out, Conventional, FHA, VA Loan
Listing Terms Cash Out, Conventional, FHA, VA Loan
Read Less

"Three Trees" icon indicates a listing provided courtesy of NWMLS.

