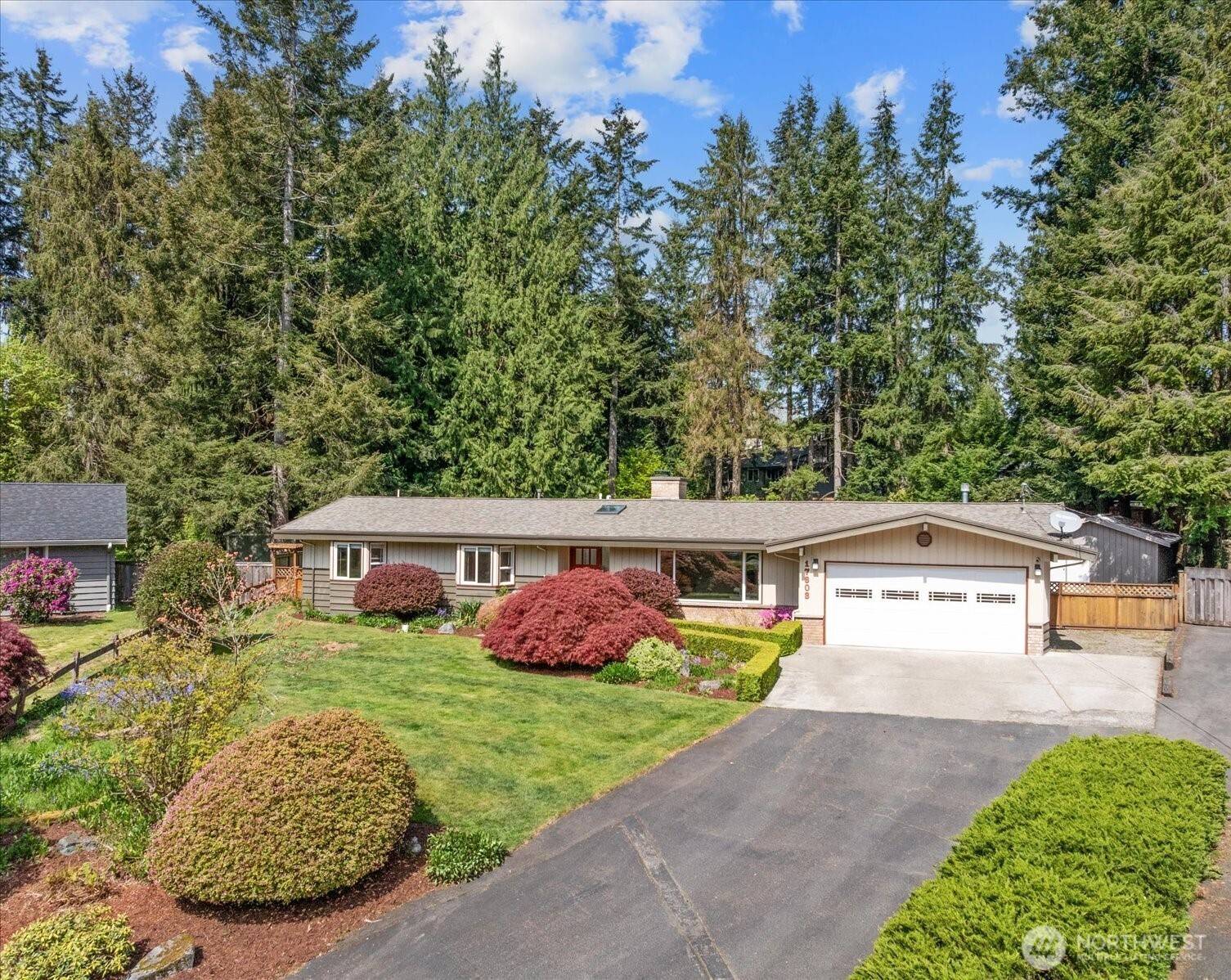Bought with AgencyOne
For more information regarding the value of a property, please contact us for a free consultation.
17803 142nd AVE SE Renton, WA 98058
Want to know what your home might be worth? Contact us for a FREE valuation!

Our team is ready to help you sell your home for the highest possible price ASAP
Key Details
Sold Price $937,500
Property Type Single Family Home
Sub Type Single Family Residence
Listing Status Sold
Purchase Type For Sale
Square Footage 2,270 sqft
Price per Sqft $412
Subdivision Fairwood
MLS Listing ID 2348691
Sold Date 06/04/25
Style 10 - 1 Story
Bedrooms 3
Full Baths 1
Year Built 1965
Annual Tax Amount $8,226
Lot Size 0.625 Acres
Property Sub-Type Single Family Residence
Property Description
Fantastic 3BR/3BA rambler tucked away on a quiet cul-de-sac in desirable Fairwood. This meticulous well cared for home features a Nice Primary En-suite w/walk-in closet plus 2nd Primary En-suite! Enjoy the Chefs kitchen w/a sleek new gas-top plus ample storage. You will love the generous living spaces w/oversized windows flooding the home w/natural light, 2 cozy fireplaces,newer vinyl plank flooring and a built-in bar! 2 car garage w/modern appeal equipped w/Pro Slat wall & Swiss track flooring. Sitting on a little over 1/2 acre lot, this home offers a HUGE fully fenced yard with mature custom landscaping plus a beautiful Expansive deck and fire-pit, ideal for entertaining. Don't miss the detached shop! NO HOA. Seller Pre-Inspected.
Location
State WA
County King
Area 340 - Renton/Benson Hill
Rooms
Basement None
Main Level Bedrooms 3
Interior
Interior Features Bath Off Primary, Ceiling Fan(s), Double Pane/Storm Window, Dining Room, Fireplace, Security System, Skylight(s), Water Heater
Flooring Vinyl, Vinyl Plank, Carpet
Fireplaces Number 2
Fireplaces Type Gas, Wood Burning
Fireplace true
Appliance Dishwasher(s), Double Oven, Dryer(s), Microwave(s), Refrigerator(s), Stove(s)/Range(s), Washer(s)
Exterior
Exterior Feature Brick, Wood
Garage Spaces 2.0
Amenities Available Cable TV, Deck, Fenced-Fully, Gas Available, High Speed Internet, Shop
View Y/N Yes
View Territorial
Roof Type Composition
Garage Yes
Building
Lot Description Cul-De-Sac, Dead End Street, Paved
Story One
Sewer Available, Septic Tank
Water Public
New Construction No
Schools
Elementary Schools Carriage Crest Elem
Middle Schools Northwood Jnr High
High Schools Kentridge High
School District Kent
Others
Senior Community No
Acceptable Financing Cash Out, Conventional, FHA, VA Loan
Listing Terms Cash Out, Conventional, FHA, VA Loan
Read Less

"Three Trees" icon indicates a listing provided courtesy of NWMLS.

