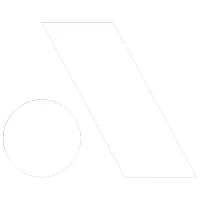Bought with Keller Williams Realty
For more information regarding the value of a property, please contact us for a free consultation.
6716 Lake AVE SW Lakewood, WA 98499
Want to know what your home might be worth? Contact us for a FREE valuation!

Our team is ready to help you sell your home for the highest possible price ASAP
Key Details
Sold Price $835,000
Property Type Other Types
Sub Type Single Family Residence
Listing Status Sold
Purchase Type For Sale
Square Footage 3,272 sqft
Price per Sqft $255
Subdivision Lakewood
MLS Listing ID 2336446
Sold Date 04/30/25
Style 16 - 1 Story w/Bsmnt.
Bedrooms 4
Full Baths 2
Year Built 1980
Annual Tax Amount $7,520
Lot Size 0.300 Acres
Property Sub-Type Single Family Residence
Property Description
Classic, Sophisticated, Timeless, Estate with Views and Access to Lake Steilacoom. Tucked away, yet still conveniently located near shopping and amenities, you will love all this home has to offer. Kitchen and bathrooms have been elegantly updated to compliment the original architecture and the expansive covered deck that spans the length of the house enhances the floorplan making it perfect for entertaining and everyday living. Gleaming hardwood parquet floors, multiple fireplaces, vaulted ceilings, tons of storage throughout, wet bar downstairs, wine cellar, large laundry room with sink & cabinets, A/C, 3 car attached garage with workshop, and mature landscaping with sprinkler system, offers you the dream estate you've been looking for.
Location
State WA
County Pierce
Area 39 - Lakewood
Rooms
Basement Daylight, Finished
Main Level Bedrooms 2
Interior
Interior Features Bath Off Primary, Ceiling Fan(s), Ceramic Tile, Double Pane/Storm Window, Dining Room, Fireplace, French Doors, Jetted Tub, Laminate, Security System, Skylight(s), Water Heater
Flooring Ceramic Tile, Hardwood, Laminate, Vinyl, Carpet
Fireplaces Number 3
Fireplaces Type Electric, Gas
Fireplace true
Appliance Dishwasher(s), Disposal, Microwave(s), Refrigerator(s), Stove(s)/Range(s), Washer(s)
Exterior
Exterior Feature Wood
Garage Spaces 3.0
Amenities Available Deck, Fenced-Partially, Gas Available, Green House, Patio, Sprinkler System
View Y/N Yes
View Lake
Roof Type Composition
Garage Yes
Building
Lot Description Dead End Street, Paved
Story One
Sewer Sewer Connected
Water Public
Architectural Style Contemporary
New Construction No
Schools
Elementary Schools Buyer To Verify
Middle Schools Buyer To Verify
High Schools Buyer To Verify
School District Clover Park
Others
Senior Community No
Acceptable Financing Cash Out, Conventional, FHA, VA Loan
Listing Terms Cash Out, Conventional, FHA, VA Loan
Read Less

"Three Trees" icon indicates a listing provided courtesy of NWMLS.

