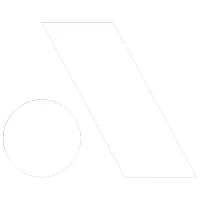Bought with Windermere Professional Prtnrs
For more information regarding the value of a property, please contact us for a free consultation.
12428 64th AVE E Puyallup, WA 98373
Want to know what your home might be worth? Contact us for a FREE valuation!

Our team is ready to help you sell your home for the highest possible price ASAP
Key Details
Sold Price $399,950
Property Type Single Family Home
Sub Type Residential
Listing Status Sold
Purchase Type For Sale
Square Footage 1,495 sqft
Price per Sqft $267
Subdivision Puyallup
MLS Listing ID 1994224
Sold Date 12/27/22
Style 32 - Townhouse
Bedrooms 3
Full Baths 2
Half Baths 1
HOA Fees $145/mo
Year Built 2001
Annual Tax Amount $3,818
Lot Size 2,442 Sqft
Property Sub-Type Residential
Property Description
Substantial price reduction which makes this home priced to sell! This convenient, well maintained two story, 3 Bed/2.5 bath, townhome has everything you need. Open concept living with high ceilings and large bedrooms throughout. The Primary bedroom is en-suite with a walk-in closet. Kitchen with a walk-in pantry with plenty of cabinet and counter space. Includes two car garage and private fenced patio area. Loft area overlooking the living room has a flexible space/nook for desk setup. HOA includes front yard maintenance, sprinkler system, roof cleaning and pressure washing. Walking trails, community playground and sport court with a grass area. Near Canyon Road shopping/dining and Highway 512, schools, etc.
Location
State WA
County Pierce
Area 87 - Puyallup
Interior
Interior Features Forced Air, Laminate, Wall to Wall Carpet, Bath Off Primary, Double Pane/Storm Window, Dining Room, Vaulted Ceiling(s), Walk-In Closet(s), Walk-In Pantry, FirePlace, Water Heater
Flooring Laminate, Carpet
Fireplaces Number 1
Fireplaces Type Gas
Fireplace true
Appliance Dishwasher_, Dryer, GarbageDisposal_, Microwave_, Refrigerator_, StoveRange_, Washer
Exterior
Exterior Feature Metal/Vinyl, Wood Products
Garage Spaces 2.0
Community Features CCRs, Park, Playground
Utilities Available Cable Connected, High Speed Internet, Sewer Connected, Electric, Natural Gas Connected, Common Area Maintenance
Amenities Available Cable TV, Fenced-Partially, High Speed Internet, Patio, Sprinkler System
View Y/N No
Roof Type Composition
Garage Yes
Building
Lot Description Curbs, Dead End Street, Paved, Sidewalk
Story Multi/Split
Builder Name Schuur Brothers
Sewer Sewer Connected
Water Public
Architectural Style Contemporary
New Construction No
Schools
Elementary Schools Woodland Elem
Middle Schools Ballou Jnr High
High Schools Gov John Rogers Hs
School District Puyallup
Others
Senior Community No
Acceptable Financing Cash Out, Conventional, FHA, VA Loan
Listing Terms Cash Out, Conventional, FHA, VA Loan
Read Less

"Three Trees" icon indicates a listing provided courtesy of NWMLS.

