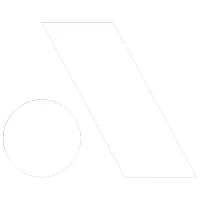Bought with Keller Williams Realty PS
For more information regarding the value of a property, please contact us for a free consultation.
2721 SW 343rd PL Federal Way, WA 98023
Want to know what your home might be worth? Contact us for a FREE valuation!

Our team is ready to help you sell your home for the highest possible price ASAP
Key Details
Sold Price $780,000
Property Type Single Family Home
Sub Type Residential
Listing Status Sold
Purchase Type For Sale
Square Footage 2,340 sqft
Price per Sqft $333
Subdivision Twin Lakes
MLS Listing ID 1894540
Sold Date 03/28/22
Style 12 - 2 Story
Bedrooms 4
Full Baths 2
Half Baths 1
HOA Fees $16/ann
Year Built 1989
Annual Tax Amount $5,024
Lot Size 8,125 Sqft
Property Sub-Type Residential
Property Description
Gorgeous quality built home located on a large lot in a highly desirable neighborhood! This beautifully updated home features 4 bedrooms, 2.5 baths, completely renovated kitchen with pull-outs, Quartz counter tops, soft close cabinets, hardwood floors, wainscoting, coffered ceilings, newer 50 year roof, newer appliances, newer furnace & AC, spacious primary suite with walk-in closet, updated bath, newer driveway, and 2 car garage. Walk out your back door to a private lovely landscaped outdoor living space with a large patio, gardening beds and fully fenced yard. Excellent location with easy access to freeways for commuting, schools, parks, and conveniences.
Location
State WA
County King
Area 110 - Dash Point/Federal Way
Rooms
Basement None
Interior
Interior Features Forced Air, Central A/C, Tankless Water Heater, Ceramic Tile, Hardwood, Wall to Wall Carpet, Bath Off Primary, Double Pane/Storm Window, Dining Room, Skylight(s), Vaulted Ceiling(s), Walk-In Closet(s), FirePlace, Water Heater
Flooring Ceramic Tile, Hardwood, Carpet
Fireplaces Number 1
Fireplace true
Appliance Dishwasher_, Dryer, GarbageDisposal_, Microwave_, Refrigerator_, StoveRange_, Washer
Exterior
Exterior Feature Brick, Wood
Garage Spaces 2.0
Community Features CCRs
Utilities Available Cable Connected, High Speed Internet, Sewer Connected, Electric, Natural Gas Connected, Common Area Maintenance
Amenities Available Cable TV, Fenced-Fully, High Speed Internet, Patio
View Y/N No
Roof Type Composition
Garage Yes
Building
Lot Description Cul-De-Sac, Curbs, Paved, Sidewalk
Story Two
Sewer Sewer Connected
Water Public
New Construction No
Schools
Elementary Schools Green Gables Elem
Middle Schools Saghalie Jnr High
High Schools Decatur High
School District Federal Way
Others
Senior Community No
Acceptable Financing Cash Out, Conventional, FHA, VA Loan
Listing Terms Cash Out, Conventional, FHA, VA Loan
Read Less

"Three Trees" icon indicates a listing provided courtesy of NWMLS.

