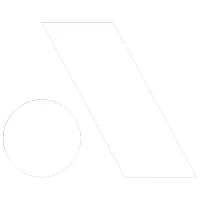Bought with COMPASS
For more information regarding the value of a property, please contact us for a free consultation.
826 Van Dyk RD Lynden, WA 98264
Want to know what your home might be worth? Contact us for a FREE valuation!

Our team is ready to help you sell your home for the highest possible price ASAP
Key Details
Sold Price $1,100,000
Property Type Single Family Home
Sub Type Residential
Listing Status Sold
Purchase Type For Sale
Square Footage 4,065 sqft
Price per Sqft $270
Subdivision Lynden
MLS Listing ID 1726417
Sold Date 03/18/21
Style 12 - 2 Story
Bedrooms 4
Full Baths 2
Half Baths 1
Year Built 2008
Annual Tax Amount $7,510
Lot Size 2.000 Acres
Lot Dimensions 257X457X221X335
Property Sub-Type Residential
Property Description
Stunning NW contemporary home! This architectural masterpiece features custom timber & stone throughout. Open living w/floor to ceiling fireplace w/custom stones from Vancouver Island, live edge timber, wood lined vaulted ceiling, wall of windows w/panoramic Canadian mountain & city views. Gourmet kitchen open to dining w/eating bar, SS appl, pantry & built ins. Private master suite, walk in tile shower, soaking tub & double closets. Upstairs landing & 2nd family rm, home office, built in desk & cabinets. Oversized garage w/spacious studio, ¾ ba, plumbed for kitchen, wa/dr, mini splits on each floor. Outdoor covered patios, garden shed, tree house, located on private dead end lane. Great mid county location, minutes to Lynden & Bellingham.
Location
State WA
County Whatcom
Area 885 - Lynden
Rooms
Basement None
Main Level Bedrooms 1
Interior
Interior Features Forced Air, Heat Pump, Central A/C, Ductless HP-Mini Split, Hot Water Recirc Pump, Tankless Water Heater, Ceramic Tile, Hardwood, Wall to Wall Carpet, Wired for Generator, Double Pane/Storm Window, Dining Room, High Tech Cabling, Loft, Vaulted Ceiling(s), WalkInPantry, Walk-In Closet(s), FirePlace, Water Heater
Flooring Ceramic Tile, Hardwood, See Remarks, Vinyl, Carpet
Fireplaces Number 1
Fireplace true
Appliance Dishwasher_, GarbageDisposal_, Microwave_, RangeOven_, Refrigerator_
Exterior
Exterior Feature Stone, Wood
Garage Spaces 2.0
Utilities Available Cable Connected, High Speed Internet, Natural Gas Available, Septic System, Electric, Natural Gas Connected
Amenities Available Cable TV, Fenced-Partially, Gas Available, High Speed Internet, Patio, RV Parking, Sprinkler System
View Y/N Yes
View Mountain(s), Territorial
Roof Type Composition
Garage Yes
Building
Lot Description Dead End Street, Paved
Story Two
Sewer Septic Tank
Water Shared Well
Architectural Style Northwest Contemporary
New Construction No
Schools
Elementary Schools Buyer To Verify
Middle Schools Lynden Mid
High Schools Lynden High
School District Lynden
Others
Senior Community No
Acceptable Financing Cash Out, Conventional
Listing Terms Cash Out, Conventional
Read Less

"Three Trees" icon indicates a listing provided courtesy of NWMLS.

