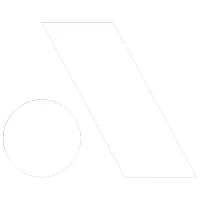Bought with Windermere Real Estate/East
For more information regarding the value of a property, please contact us for a free consultation.
4131 181st AVE SE Bellevue, WA 98008
Want to know what your home might be worth? Contact us for a FREE valuation!

Our team is ready to help you sell your home for the highest possible price ASAP
Key Details
Sold Price $2,950,000
Property Type Single Family Home
Sub Type Residential
Listing Status Sold
Purchase Type For Sale
Square Footage 4,120 sqft
Price per Sqft $716
Subdivision Lake Sammamish
MLS Listing ID 1753844
Sold Date 05/21/21
Style 16 - 1 Story w/Bsmnt.
Bedrooms 4
Full Baths 1
Year Built 1963
Annual Tax Amount $14,980
Lot Size 0.687 Acres
Property Sub-Type Residential
Property Description
Perfectly private mid-century modern gated residence with beautifully manicured lush grounds. Panoramic lake & mountain views abound. On a clear day, Mt Baker gleams proudly dead ahead. A massive new lake view deck beckons to be enjoyed for morning coffee & dining al fresco. Master on the main for easy one story living. Huge daylight basement featuring a cozy paneled bonus room with fireplace as well as a spa room with sauna and a wine cellar for your curated collection. Fabulous covered patio with more dreamy views. An inviting garden staircase leads you down to 30' of your own private sandy beach with nearby basking area. 3 car garage, pristine pressed concrete driveway/courtyard & fabulous Issaquah schools. Welcome home to the lake
Location
State WA
County King
Area 530 - Bellevue/East Of 405
Rooms
Basement Daylight, Finished
Main Level Bedrooms 2
Interior
Interior Features Forced Air, Heat Pump, Ceramic Tile, Hardwood, Wine Cellar, Wired for Generator, Bath Off Primary, Double Pane/Storm Window, Dining Room, French Doors, High Tech Cabling, Hot Tub/Spa, Sauna, Security System, Skylight(s), FirePlace, Water Heater
Flooring Ceramic Tile, Hardwood, Marble
Fireplaces Number 3
Fireplace true
Appliance Dishwasher_, Dryer, GarbageDisposal_, Microwave_, RangeOven_, Refrigerator_, Washer
Exterior
Exterior Feature Brick, Wood
Garage Spaces 3.0
Utilities Available Cable Connected, High Speed Internet, Sewer Connected, Electric, Natural Gas Connected
Amenities Available Cable TV, Deck, Electric Car Charging, Fenced-Partially, Gated Entry, High Speed Internet, Hot Tub/Spa, Moorage, Outbuildings, Patio, RV Parking, Shop, Sprinkler System
Waterfront Description Bank-High,Bank-Low,Bank-Medium,Lake,No Bank
View Y/N Yes
View Lake, Mountain(s)
Roof Type Composition
Garage Yes
Building
Lot Description Dead End Street, Open Space, Paved
Story One
Sewer Sewer Connected
Water Public
Architectural Style Traditional
New Construction No
Schools
Elementary Schools Sunset Elem
Middle Schools Pine Lake Mid
High Schools Issaquah High
School District Issaquah
Others
Senior Community No
Acceptable Financing Cash Out, Conventional
Listing Terms Cash Out, Conventional
Read Less

"Three Trees" icon indicates a listing provided courtesy of NWMLS.

